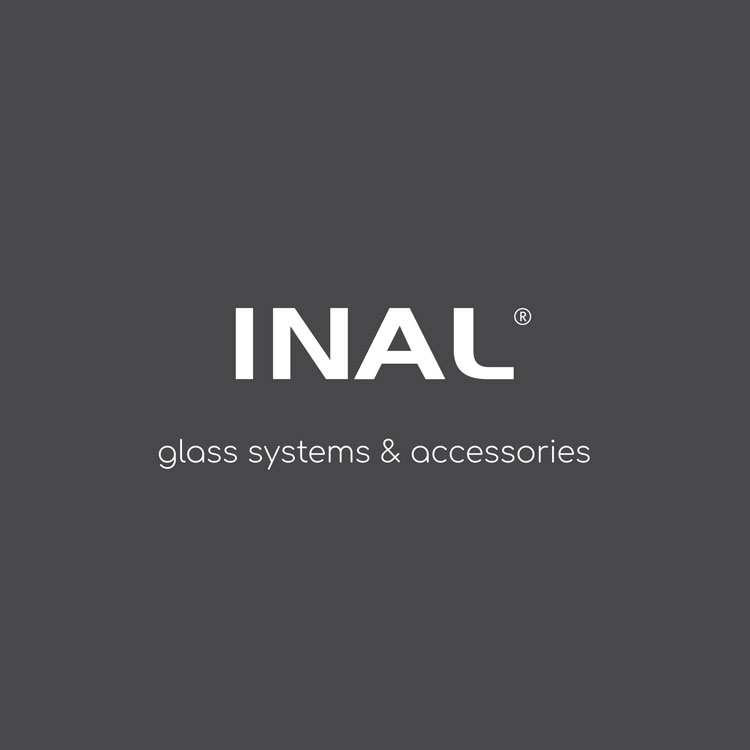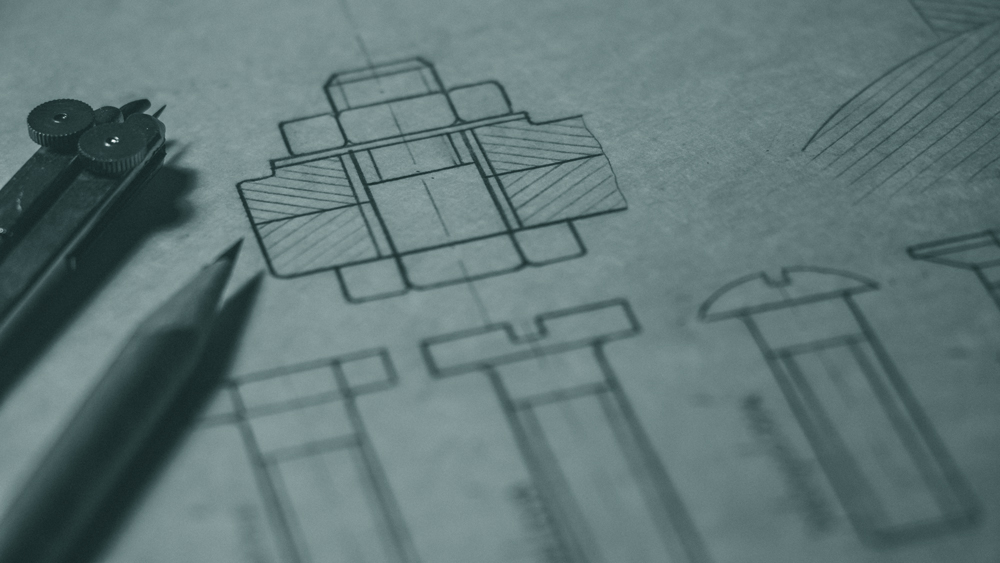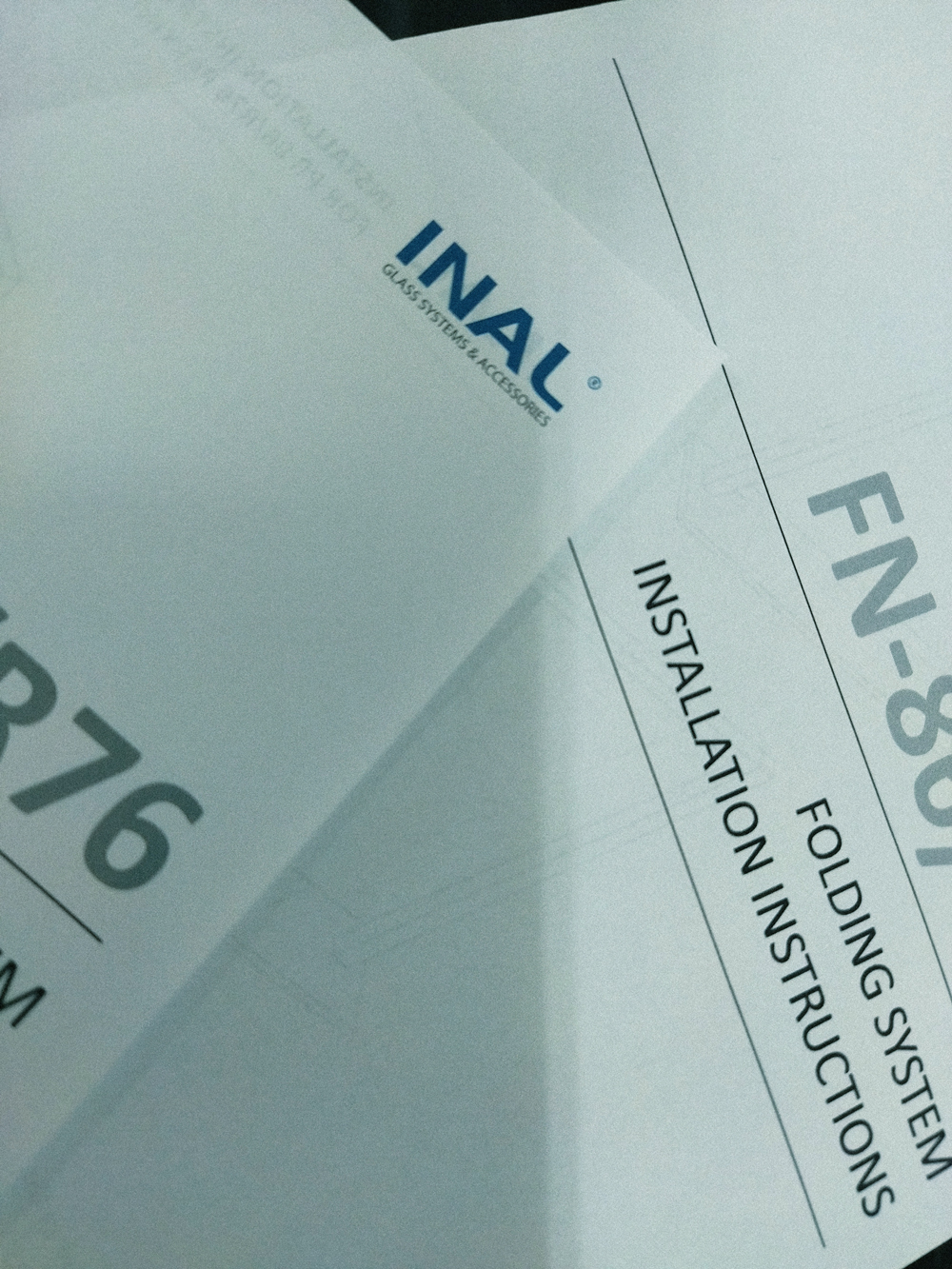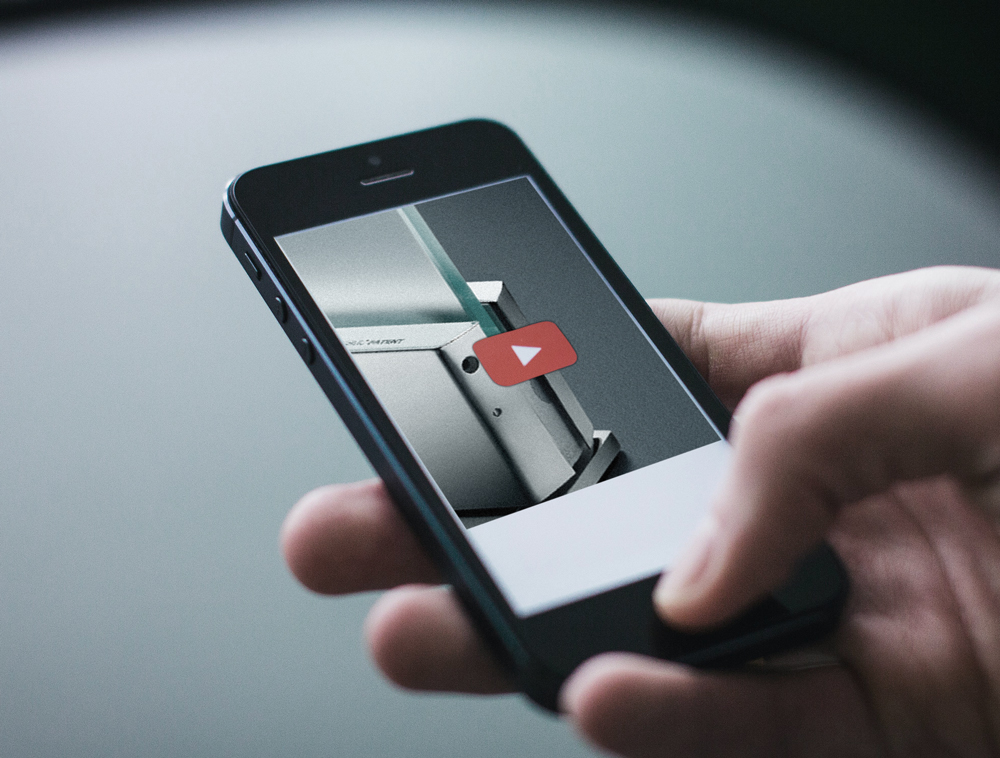GLASS BALCONY| FLOOR MOUNTED | ADJUSTABLE ALIGNMENT
INAL Β1710570
INAL floor mounted glass balustrade base rail solution for balconies.
INAL Β1710570
An innovative, patented aluminum rail profile with adjusting alignment for the easiest installation of the glass. A durable and secure glass balustrading application combined with safety glass from 12 mm – 21,52 mm, up to 1,20m height from the floor level (finished floor) without any vertical supports or connectors.
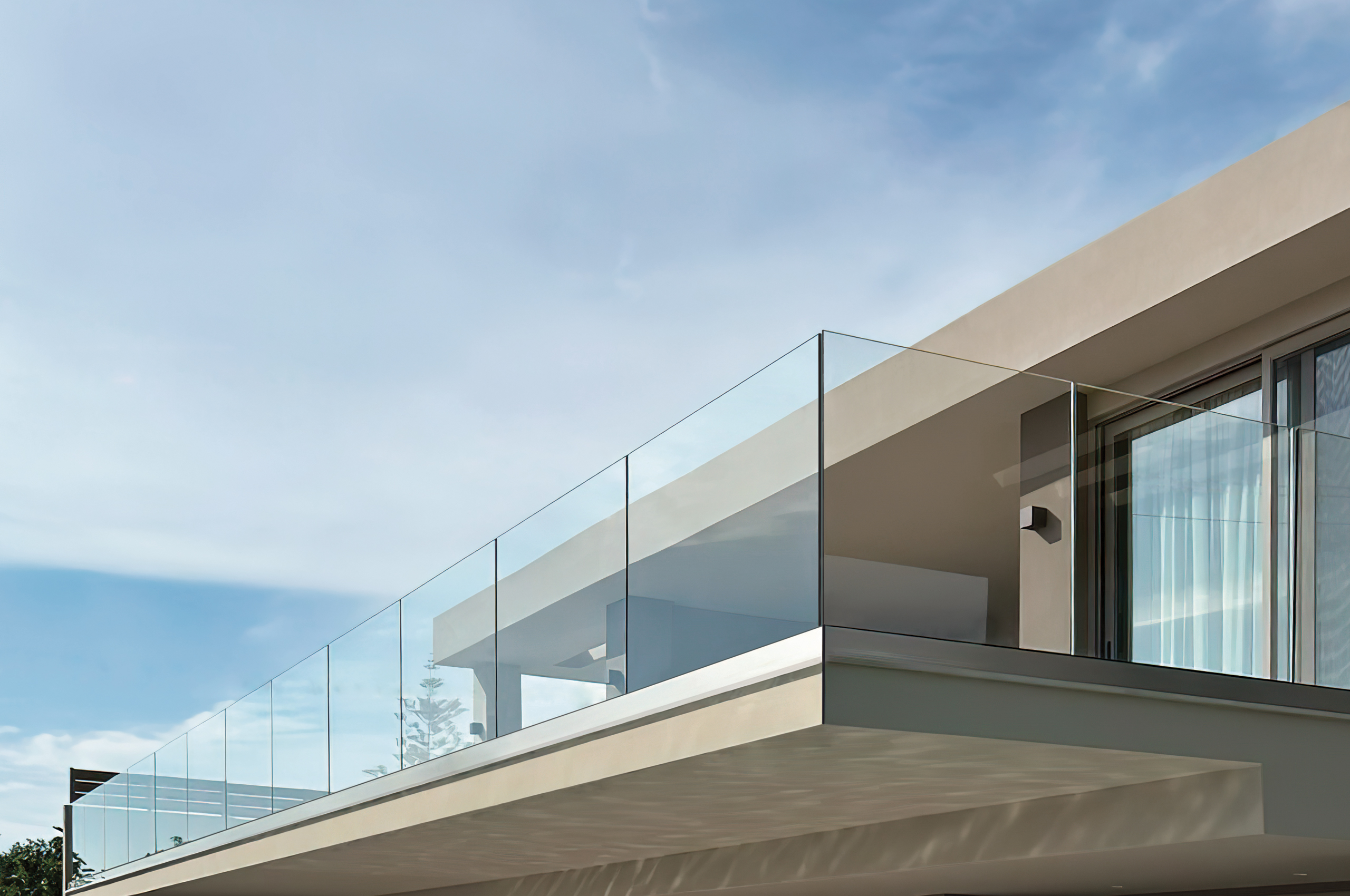
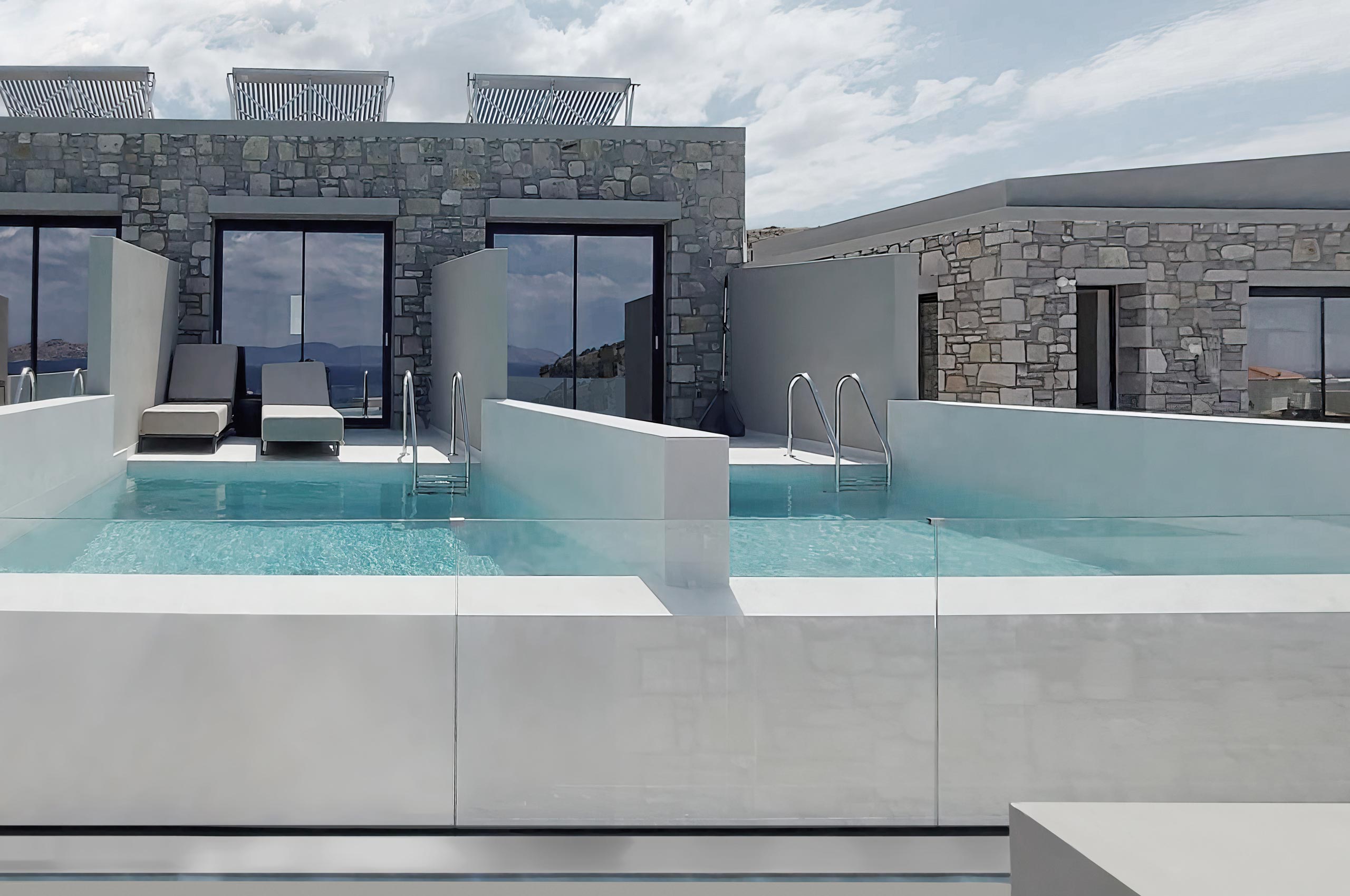
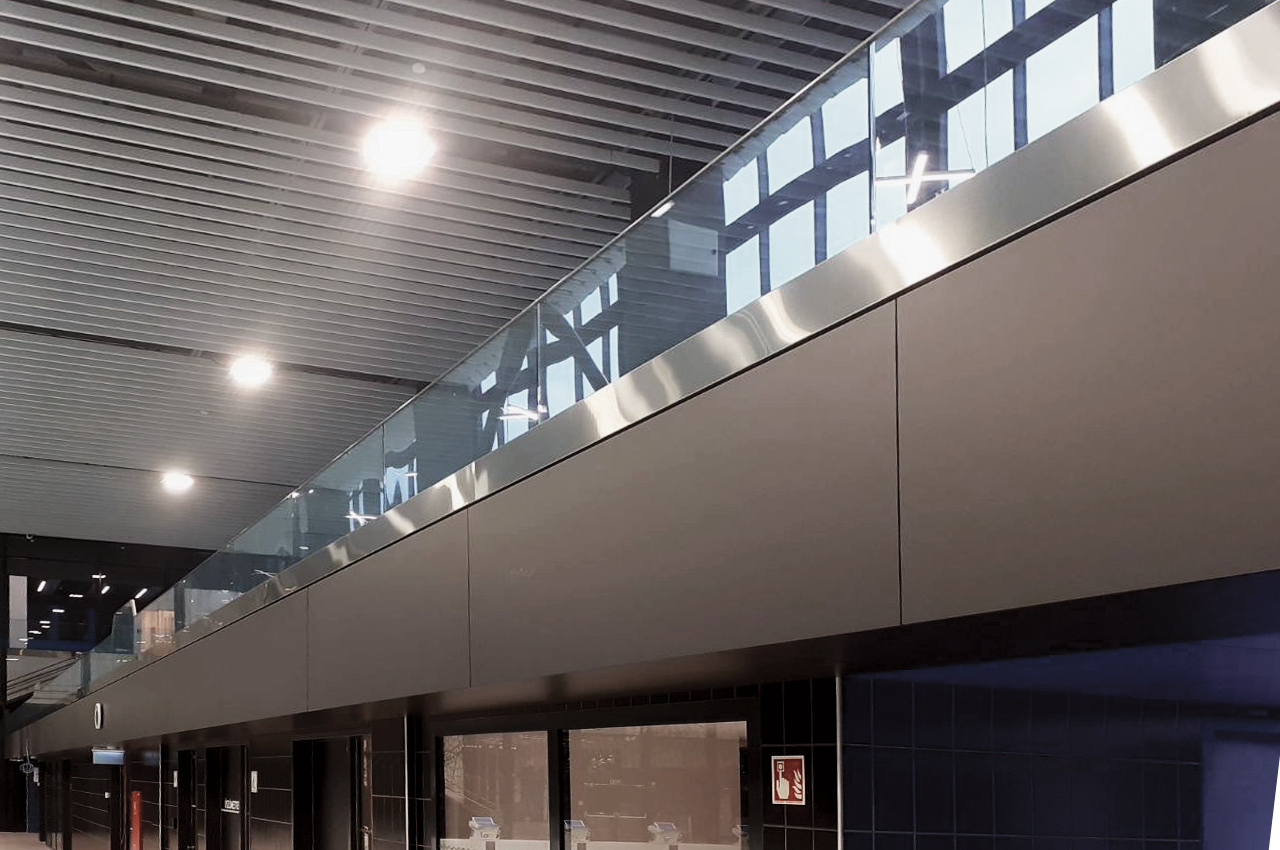
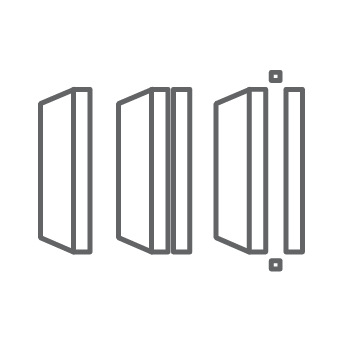
GLASS TYPE
TEMPERED LAMINATED
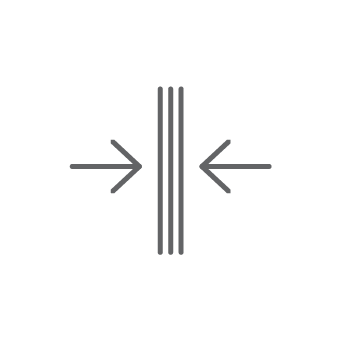
GLASS THICKNESS
12 - 21,52 mm
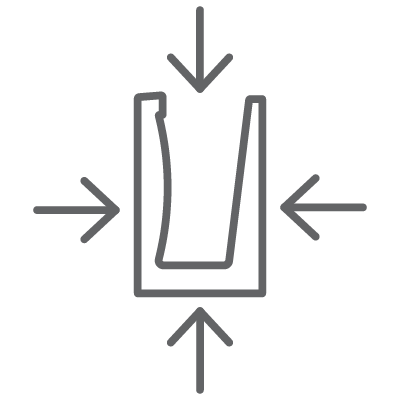
WIDTH 68 mm
HEIGHT 105 mm
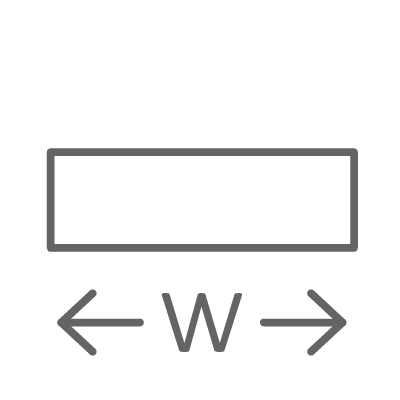
LENGTH
6 m
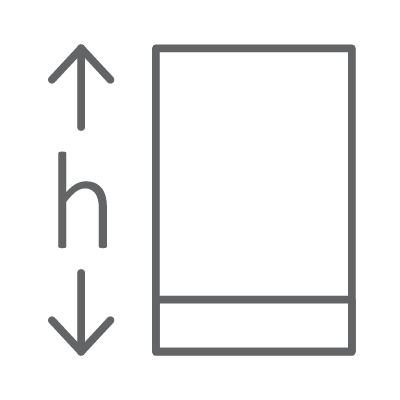
ΜΑΧ SYSTEM
HEIGHT 1,2 m
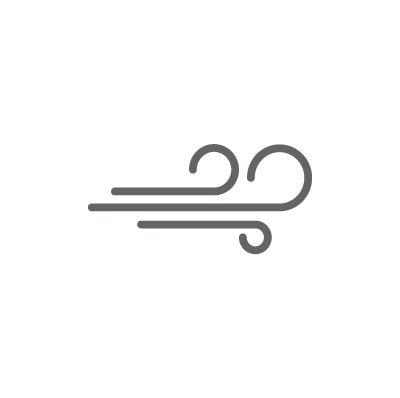
WIND RESISTANCE

DISTINCTIVE
DESIGN
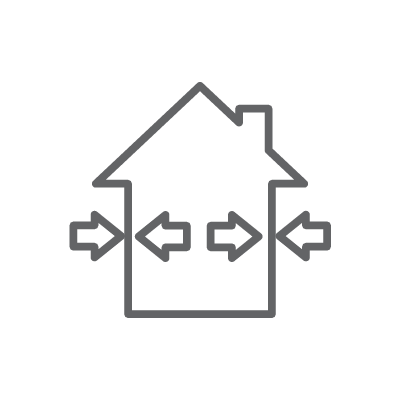
FOR INTERNAL
& EXTERNAL SPACES
Technical Specifications
|
GLASS TYPE
|
GLASS THICKNESS
|
DIMENSIONS
|
SYSTEM HEIGHT
|
PROFILE LENGTH
|
MATERIAL
|
FINISHING
|
WINDLOAD
|
LINELOAD
|
|---|---|---|---|---|---|---|---|---|
|
TEMPERED LAMINATED
|
12,00 mm - 21,52 mm
|
W: 68,00 mm
x H: 105,00 mm |
max 1,20m
|
6,00 m
|
ALUMINUM
|
NATURAL ANODIZED
SATIN ANODIZED INOX MATT ANODIZED POWDER COATING |
1,20m HEIGHT
8,17 kN/m2 1,10m HEIGHT 10,22 kN/m2 1,00m HEIGHT 12,40 kN/m2 |
1,20m HEIGHT
2,72 kN/m 1,10m HEIGHT 3,00 kN/m 1,00m HEIGHT 3,31 kN/m |
High Quality Accessories
The system includes aluminum profiles certified with ISO: 2015 by TUV CERT, certified by SWISS CERT, combined with INAL balustrade accessories and handrail profiles.
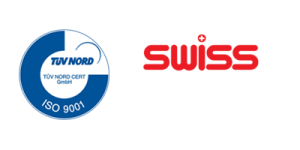
SECTION

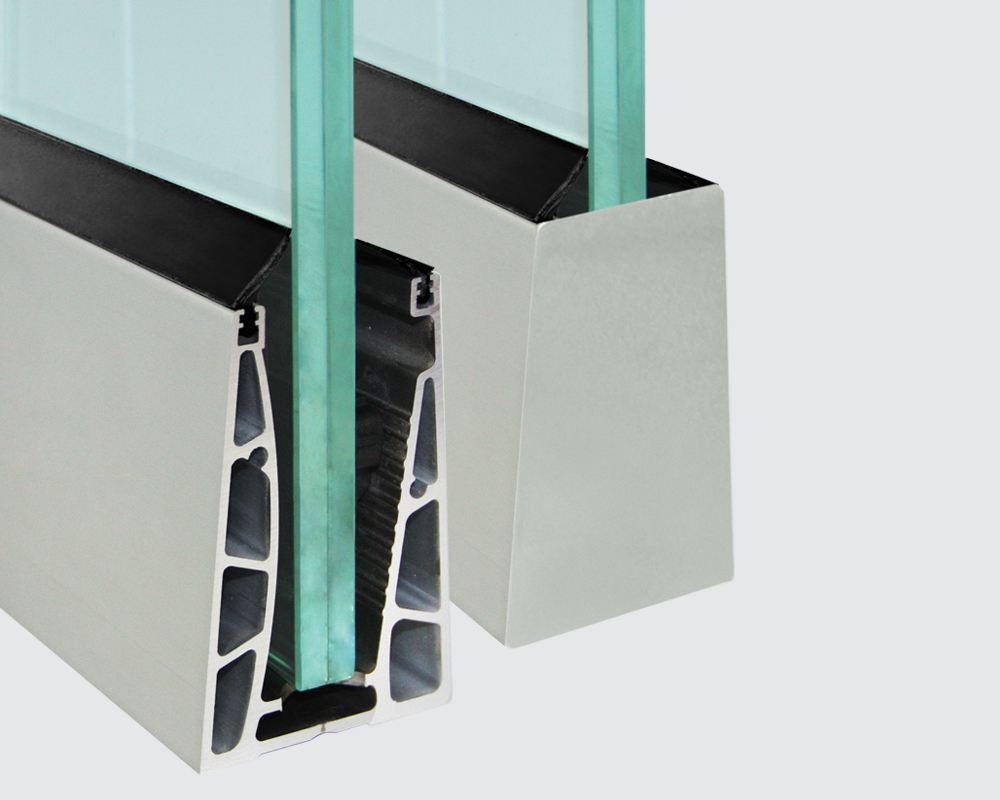
B1710570 PROFILE AND COVER
INTERMETAL SA DESIGN
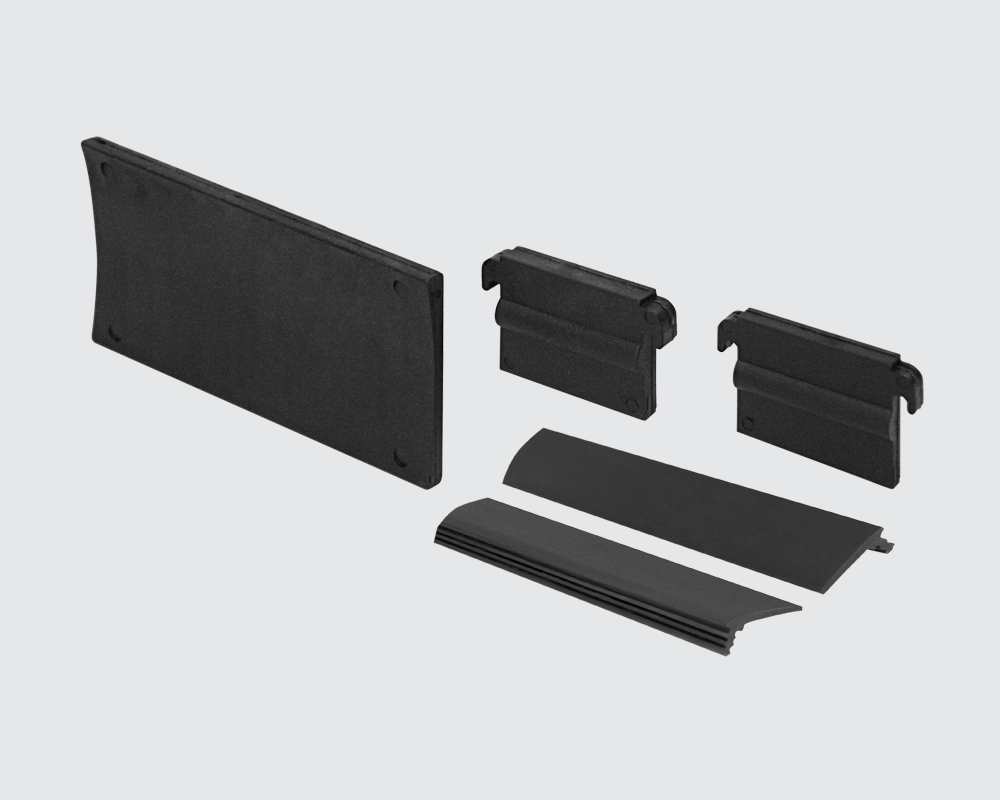
B1710570 COMPONENTS
Adjustability plate
Wedges
Gasket
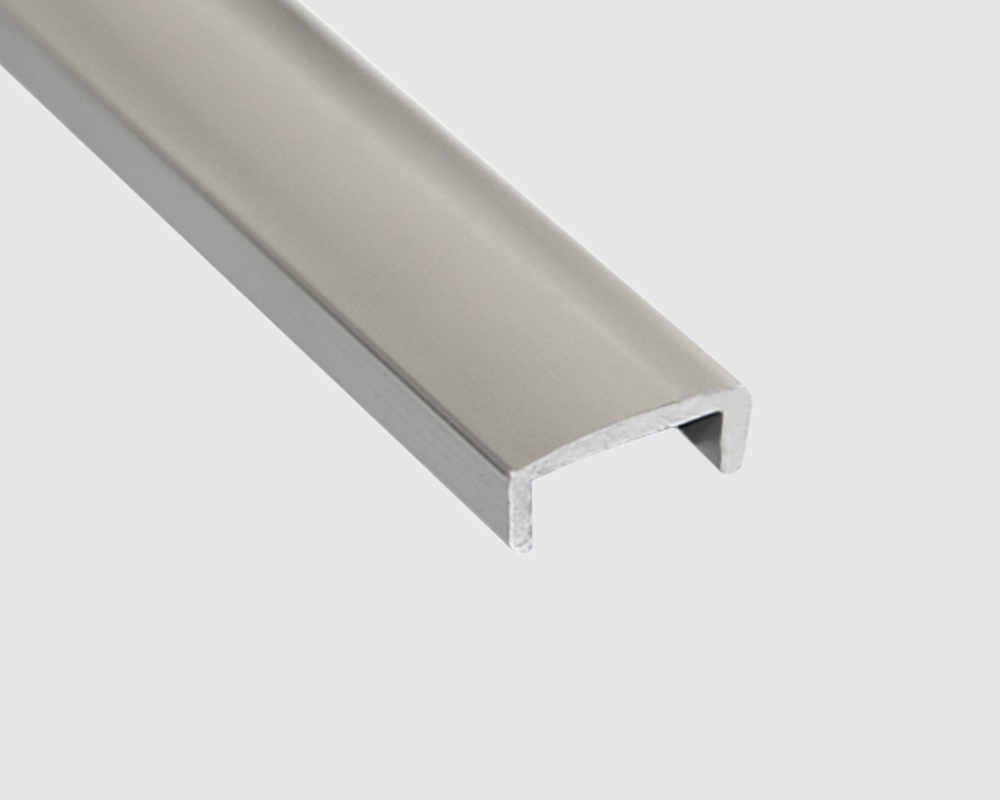
HANDRAIL PROFILE "Π"
Code 5026.25
Satin Anodized
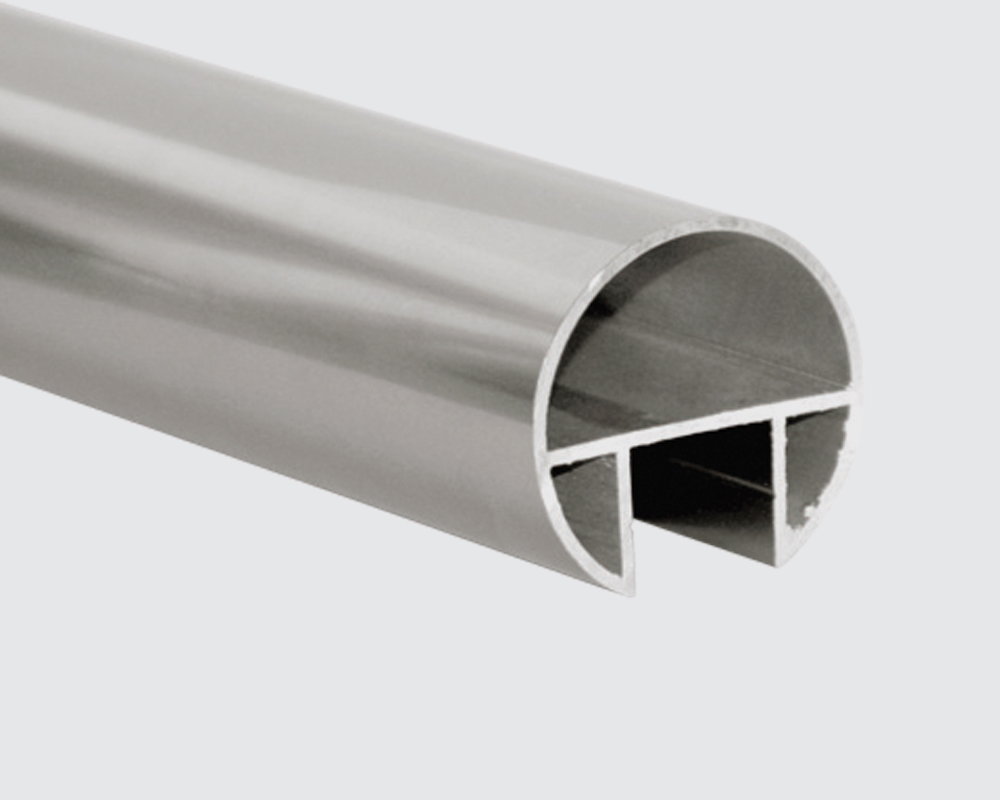
HANDRAIL PROFILE "Ω"
Code 5022.25
Satin Anodized
DO IT YOURSELF
The system is available in prefabricated (drilled) bars with components, as a DIY Kit
Applications
It is suitable for indoor and outdoor use
Downloads
More information about the system,
product catalog, technical drawings and manuals, assembly instructions.

